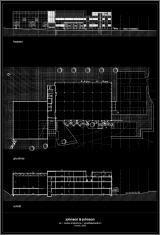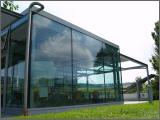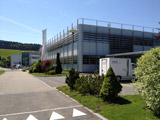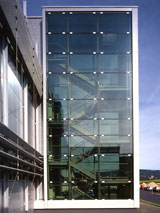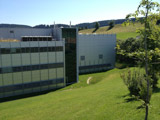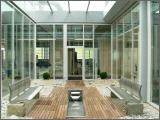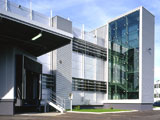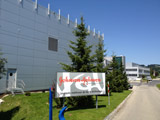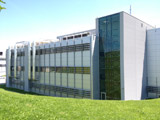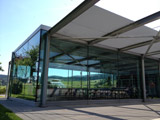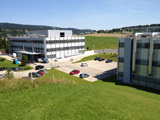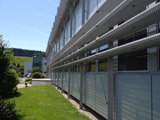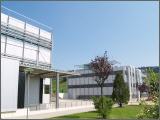overview of the project
builder: johnson + johnson switzerland
construction volume: 21’000 cubic meters
total floor area: 4’500 square meters
average costs per square meter new building: 1’867 CHF
average costs per cubic meter new building: 288 CHF
situation
johnson + johnson purchased a building in le locle originating from the eighties. production rooms (including sterile contamination-free rooms), storage facilities, laboratories, and offices were to be installed in the building. by means of an open competition, mühlemann + partner’s team of architects and planners was chosen for the task.
solution
to meet the requirements
specified by johnson + johnson,
massive alterations had to be made to the structure of the building.
mühlemann + partner apply the same methods on existing
buildings as they do on new developments to ensure maximum flexibility
of utilization. all infrastructural equipment and facilities are
planned so as not to overlap or interfere with the effective area.
the alterations intended by the architects were meant to incorporate
the innate character of the building and at the same time clearly
indicate its newly acquired function. this was primarily achieved in
the restructuring of the facade and redesigning of the delivery bay.
two new loading docks were implemented in the building's new
appearance. sun shields were mounted on the front, not only providing
shade, but also improving on the optical impression of the facade.
in a second phase, changes had to be made to the initial plan in order
to give consideration to additional specifications brought forth by the
client. to make more space available, the staff restaurant was to be
moved outside the main building into its own outbuilding. this
opportunity was used to redesign the foyer and the stairwell and thus
give the building a extra touch of prestige.
in a third phase of development a further building was to be conceived
on a plot of land across the street, accommodating additional
production space with 400 square meters of sterile working areas and
extra offices. three loading docks were designed to allow for a steady
flow of goods. hoists, an infrastructure duct and the central stairwell
form the hinge of the building. technical facilities as well as the
contamination-free rooms are located in the basement, production and
logistics are on the ground floor and the offices are upstairs. most of
the technical installation is up on the roof, leading to an increase in
utilization possibilities. a cafeteria was also constructed on the roof.
the “sunken gardens” in the upstairs office area
are also a feature worth pointing out. more natural sunlight can enter
the rooms which creates a very unique and pleasant atmosphere.
during the third phase of development, plans on a extension in two
directions had already been initiated. the supposable realization of
three additional axes in the future will allow the buildings to be
physically connected by a walkway over the street. the hinge-like
design of the new building facilitates future extensions to the
existing structure, and add to the overall impression.

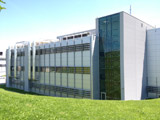 |
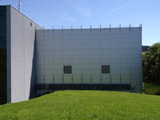 |
||
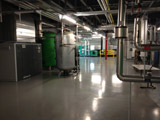 |
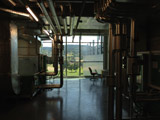 |
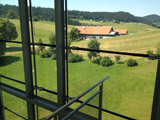 |
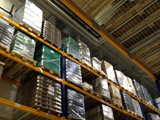 |
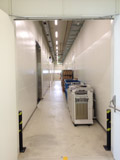 |
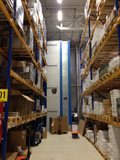 |
||
 |
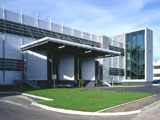 |
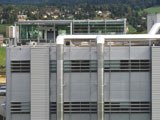 |
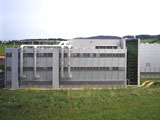 |

