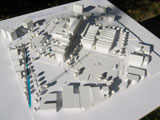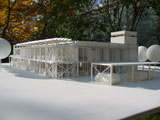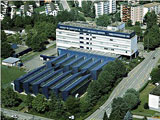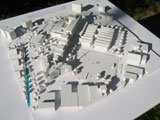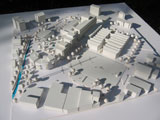overview of the project
cleansing
employee restaurant:
gross floor surface: 1’942 m2
baujahr: 1968
masterplan:
zone: living- + working zone 3
usages:
> offices new: 9’685 m2
> customer center existing: 2’352 m2
> customer center new: 2’353 m2
> production/storage existing: 6’282 m2
> producton/storage new: 8’172 me
> restaurant existing: 1’342 m2
> restaurant/studios/storage new: 1’942 m2
> training center existing: 470 m2
> training center new: 450 m2
> sports club existing: 180 m2
> sports club new: 225 m2
> tennis courts existing: 2
> tennis courts new: 1
> soccer court existing: 1
> soccer court new: 1
> fitness new: 225 m2
> hotel or offices for third parties new: 1’125 m2
> hotel or living new: 2’100 m2
> living new: 2’100 m2
situation
a high-tech company with 300 employees in a highly sensible business that is asking for discretion authorized mühlemann + partner to develop a concept for cleansing of the existing employee restaurant. at the same time the development potential of the whole area should be examined to ensure that the location for the employee restaurant is reasonable on a longer turn. 25 years ago the local authorities approved a building plan for that area.
before the work on the masterplan could start mühlemann + partner asked the local authorities for their long-term vision of the city. so, right from the beginning the intensions of the authorities could be considered.
on the area there are two production halls, an administration building with customer center, a training center, the house of sports club, a pavilion with kindergarden, a wood-element house of the 60s and an employee restaurant. a huge part is used by the sports areas (2 tennis courts and a scoccer court) as well as the parking slots for employees and customers.
the restaurant-pavilion does optically not fit into the overall view after creation of the new customer center and it also shows a high demand on cleansing of the façade as well as the internal rooms and the roof. in addion, the rooms and the business processes do not meet the current requirements anymore.
the solution
the masterplan should realize in one the privileged quarters of that borough a long-term upgrade of the city. the existing office tower had been taken and had been extended with two more buildings to the south. different kind of usages are possible. the main focus is the implementation of the training center, because this pavilion will be pulled down for the new towers, but also offices for daughter companies and third party companies is possible. the second of the new tower should also include the sports club and an fitness center, as well as additional offices or a hotel. the tennis courts will be relocated. thus, in the south west there is space for a building with two wings for living or hotel usage.
below the soccer court, a two level parking is planned to prevent deterioration for this less lucrative usage. despite of the number of new buildings mühlemann + partner plans for the additional free space that is generated a park with water surfaces. this is an improvement for the habitat in the west. furthermore, here is as wall the new garden of the cleansed restaurant.
the result of the masterplan shows that the restaurant is placed at the right location for a longer-term. there is an additional potential of space from about 10’200 m2 for different usage.
the analysis of the restaurant had shown that the cleansing is worth realizing it. mühlemann + partner developed a concept that enables an approach in phases without interrupting the business.
with the new cladding, the former parking on the first floor can be used as restaurant. in a second phase a new kitchen and a modern free-flow system in the guest area are planned. the existing terrace on the second floor will be switched into a winter garden to be used throughout the year. the separation of the different guest categories – customers, stuff for customers, trainees and employees – will become very flexible. thus the restaurant can be used more intensive.
after the removal of the old fassade, the new glass-fassade becomes the bracket for the roof. the roof itself will get additional isolation and a new coating.
with the two phase process the business can proceed with its existing infrastructure, while the new restaurant in the basement will be build. an interim solution, which would have increased costs is not necessary.
the free space in the second floor can be used for the creation of studios, that are available for customer teams during trainings.
the light, filigree and transparent structure of the pavilion provides after the cleansing an own focus. at the same time the new restaurant harmonizes with the new customer center what leads to a harmonic impression.

